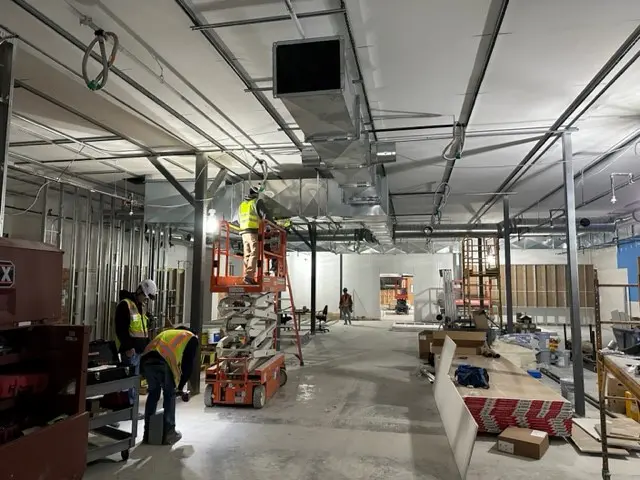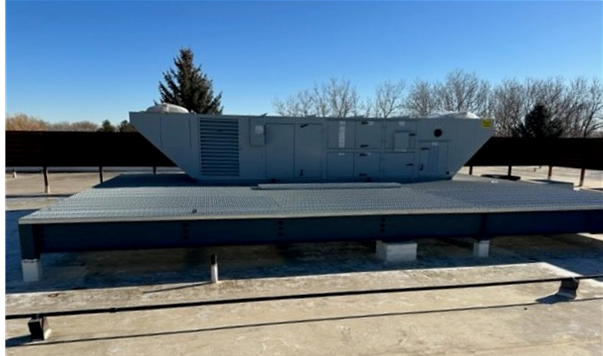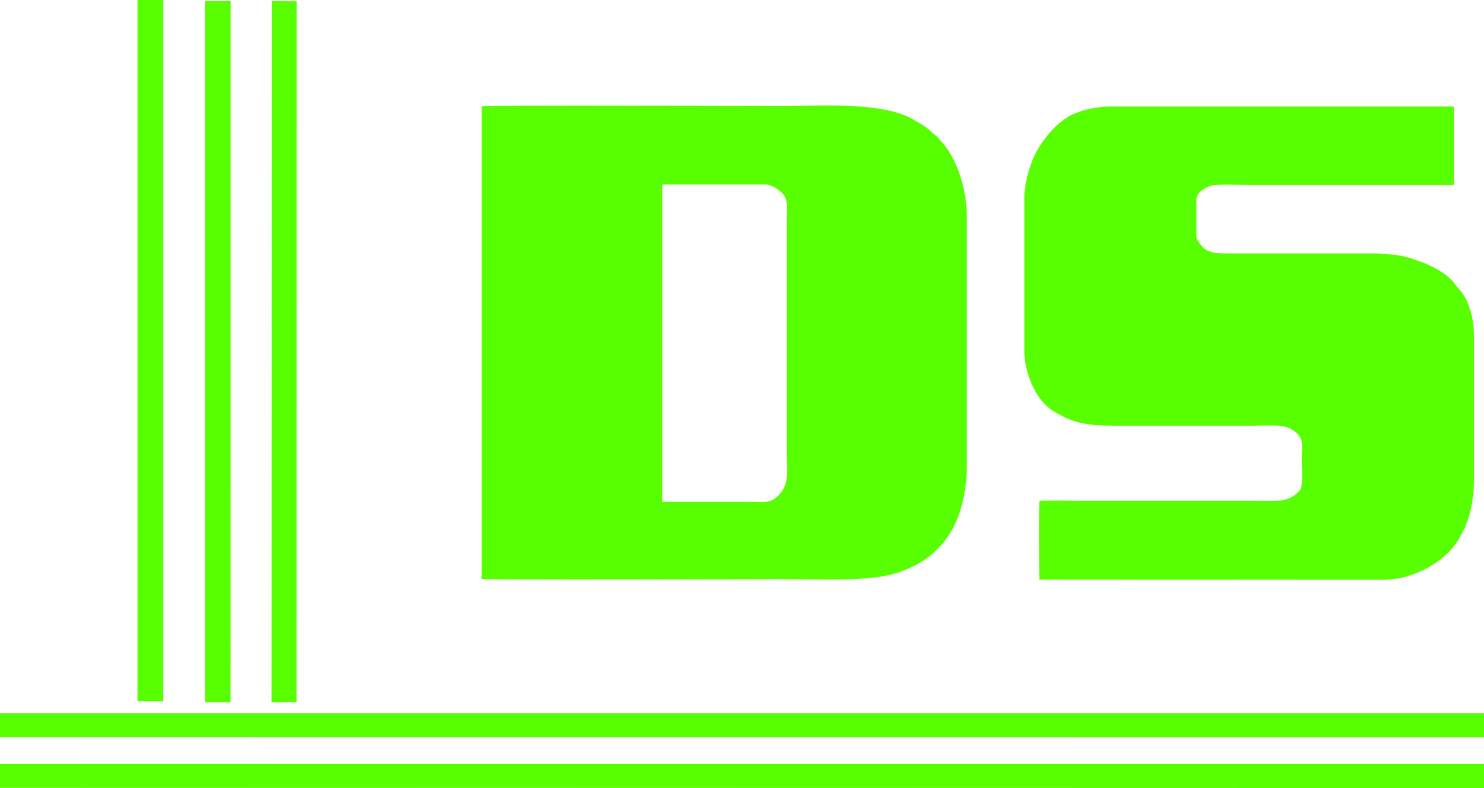Industrial Cleanroom
Fort Collins, CO
A 5,500 SF section within an existing manufacturing facility underwent a comprehensive transformation to create an ISO Class 7 Cleanroom for precision equipment production and testing. The project demanded a meticulously sealed environment with variable pressure differentials and featured a specialized modular ceiling system. To minimize cleanroom enclosure penetrations, primary structure and mechanical systems were strategically positioned above the cleanroom ceiling on a secondary supporting structure. Fan filter units and integrated lighting seamlessly merged within the modular cleanroom ceiling.

Additionally, a new rooftop make-up air unit was installed, supported by an independent steel structure due to limitations of the existing building’s age and design. Precision coordination between mechanical and structural elements was pivotal in achieving minimal ceiling penetrations and cost-effective locations for MAU ducting and supporting steel frame, facilitated through model-sharing between the architect and consulting engineers. An anti-static flooring system was integrated to ensure a static-free environment for equipment production and testing.

